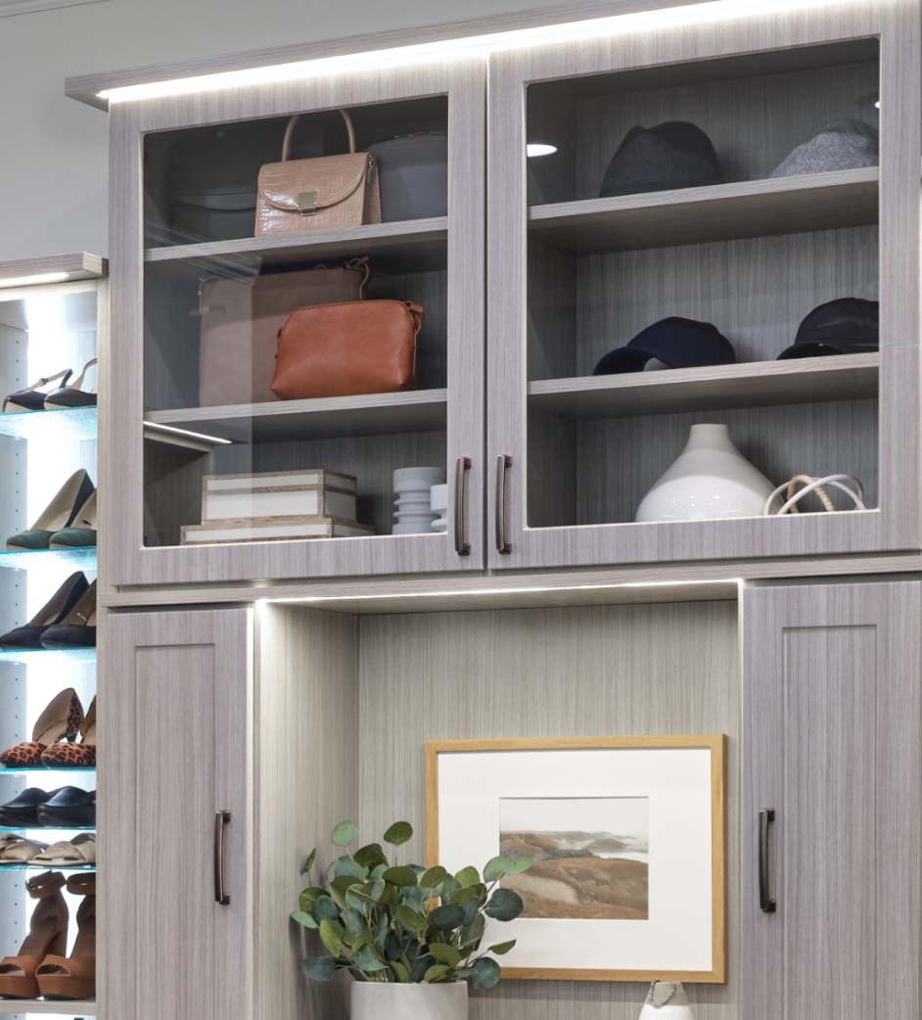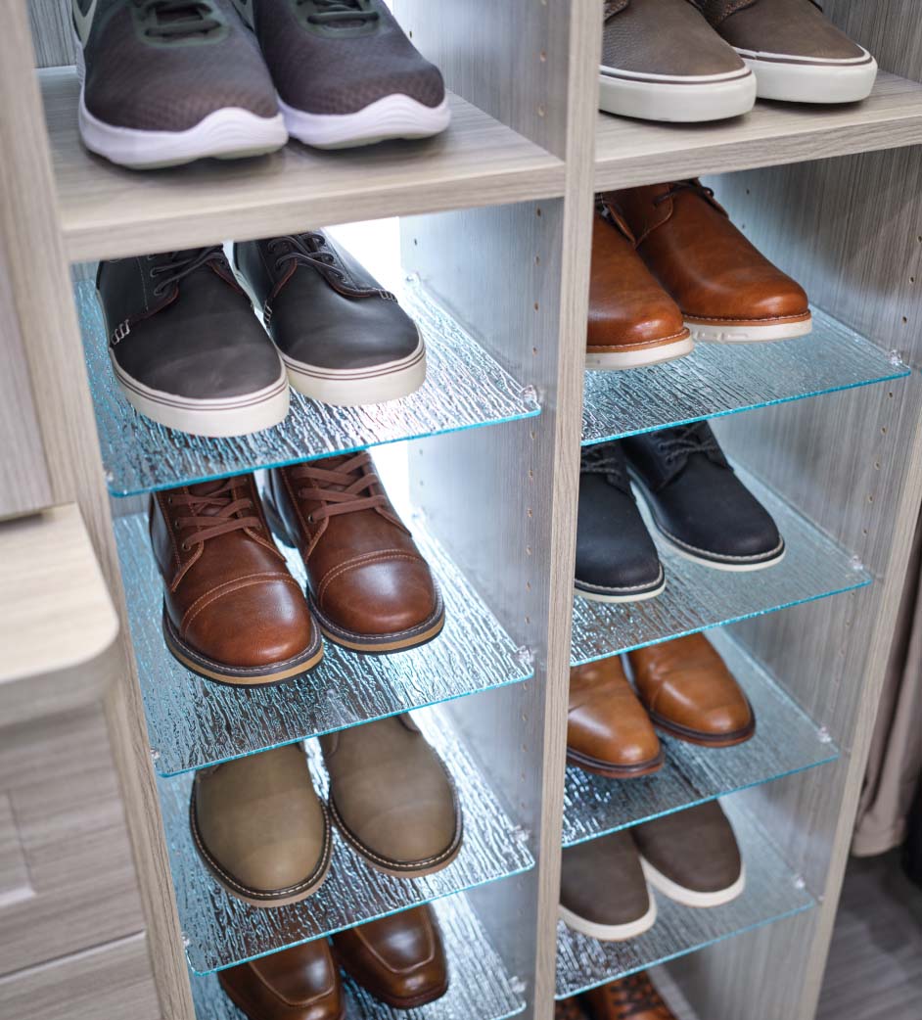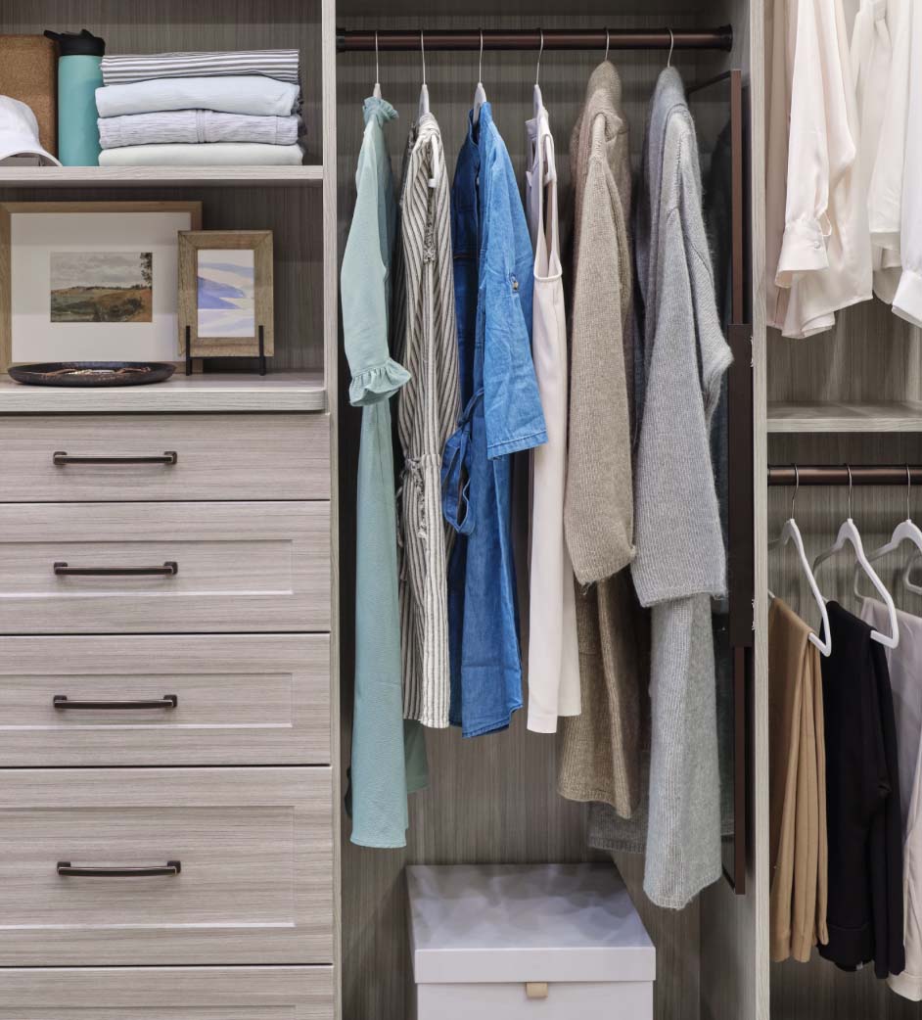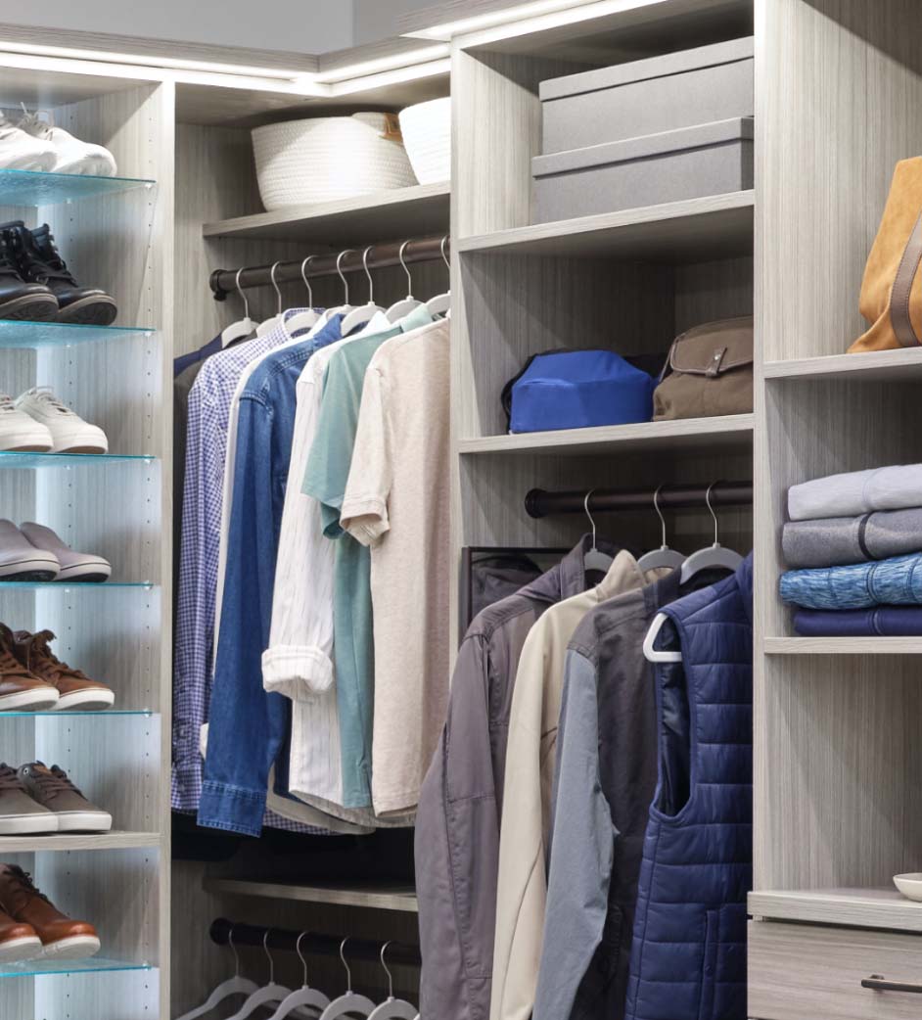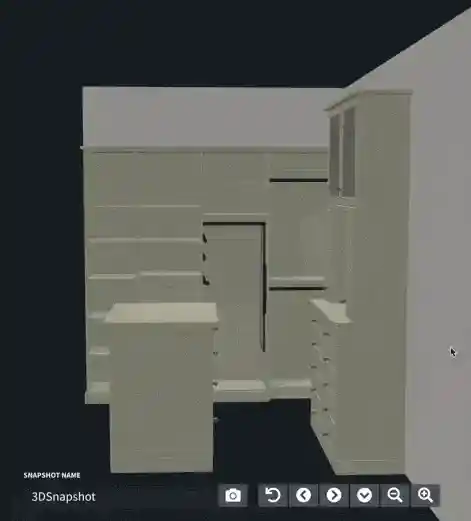
5 THINGS TO Consider When Designing
a Closet System
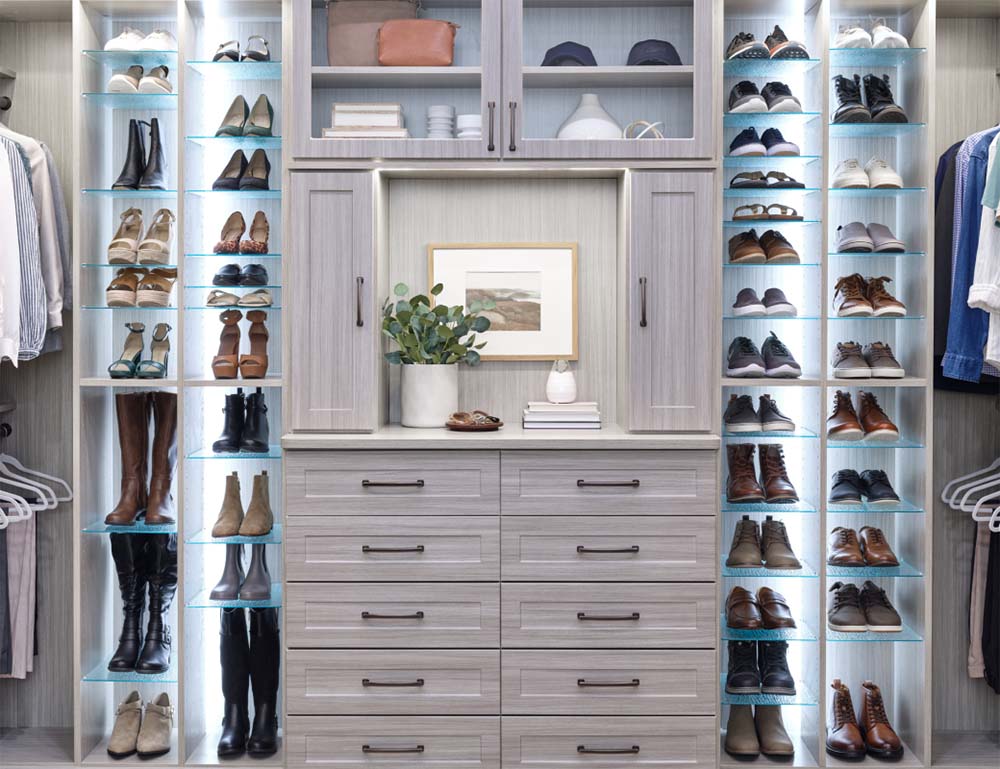
When your current closet system isn’t meeting your storage needs, it’s time to upgrade to a custom closet design. But how do you create a closet layout that truly works for you, your home, and your life? Here are five things to think about before you consider a custom closet design.
ONE
Use All Available Space in Your Closet Layout
Most builder-grade closets come with a few wire shelves and a couple of hanging rods. This basic closet system limits how you can store clothes and other items, and it also leaves a lot of unutilized space. Custom closet designs aim to create functional, beautiful storage solutions that take advantage of all available space. This ensures you have the room—and organizational options—to use your closet exactly how you want.
The space above a shelf is often referred to as “dead space” since there’s typically a large gap from the shelf to the ceiling that isn’t being used. When your custom closet designer is creating your closet system, they may recommend adding upper cabinets instead of shelves or placing the shelves no more than 12 inches from the ceiling. This makes the area usable for folded clothes, bags, or boxes without leaving empty, unusable space above it.
TWO
Include Enough Accessory Storage When Designing a Closet System
One of the main reasons people upgrade to a custom closet layout is that their existing system isn’t functional for their clothing and storage needs. However, if you’re only focusing on clothes while designing a closet system, you’re missing out on accessory storage options.
An experienced closet designer will take inventory of your shoes and accessories and design a custom closet that takes those items into account.
THREE
Plan for Various Clothing Sizes
No, we’re not talking about small, medium, or large clothes; we’re talking about short, medium, and long! It’s easy to design a closet system for shirts and pants that are average size, but what about longer suit jackets or maxi dresses? If your custom closet design team doesn’t consider these clothes when creating your layout, you’ll have pooling dresses on the floor or wrinkled suit jackets from being squeezed into too-small spaces.
In addition to accommodating varying lengths, an experienced closet designer knows life, and the clothes we wear, change, so accounting for future change is essential. With adjustable shelves and rods for hanging clothes, you’ll be able to rearrange certain spaces in your closet as your clothing needs and style change, meaning you’ll always have the right amount of space to keep your items organized, visible, and accessible.
FOUR
Consider Lighting Aesthetic and Utility in Custom Closet Designs
Most primary walk-in closets only have a single overhead light, and smaller closets often have no lighting at all. This lack of lighting makes it hard to see everything, find what you need, or even get dressed in the morning. An integrated lighting system, including overhead, under-cabinet, shelf, and drawer lights, highlights all of your items and makes your closet system more functional since you can fully see what you have and what you’re doing.
FIVE
Work With a Closet Design Consultant
There’s more to designing a closet you’ll love than first meets the eye, but a closet design expert makes the whole process easier. When you work with an experienced team like Inspired Closets, you’ll get organizational solutions tailored to your needs that you’ll love for years to come instead of an ineffective “one-size-fits-all” system you’ll likely grow out of in a few years. You’ll also discover storage options and custom closet designs you may not have realized were possible if you tried to handle closet planning on your own.
An added benefit of working with an expert closet designer is seeing a 3D rendering of your custom closet layout before installation day, giving you time to make changes or tweak things to ensure you’re getting your ideal closet system. Once you’re happy with the design, our Inspired Closets installation team takes care of installing everything for you, meaning you can start enjoying your new closet layout sooner.
In addition to accommodating varying lengths, an experienced closet designer knows life, and the clothes we wear, change, so accounting for future change is essential. With adjustable shelves and rods for hanging clothes, you’ll be able to rearrange certain spaces in your closet as your clothing needs and style change, meaning you’ll always have the right amount of space to keep your items organized, visible, and accessible.
Looking for Custom Closet Design Ideas?
Now that you know some important considerations when reviewing a custom closet design, it’s time to get started! If you need customized closet ideas, you can check out our to get inspired and excited about your closet transformation. From there, contact our Inspired Closets team to schedule a consultation and discuss your custom closet design.

Love What You See?
Our designers are great listeners, and fabulous at what they do, too, so let’s talk. Oh, the best part? Our in-home design consultations are free. Yep. FREE! Let’s get started.
"*" indicates required fields

