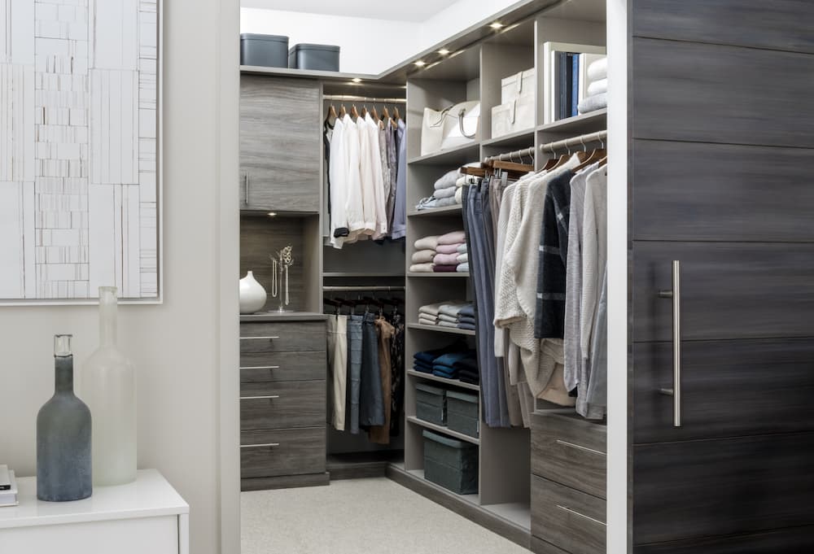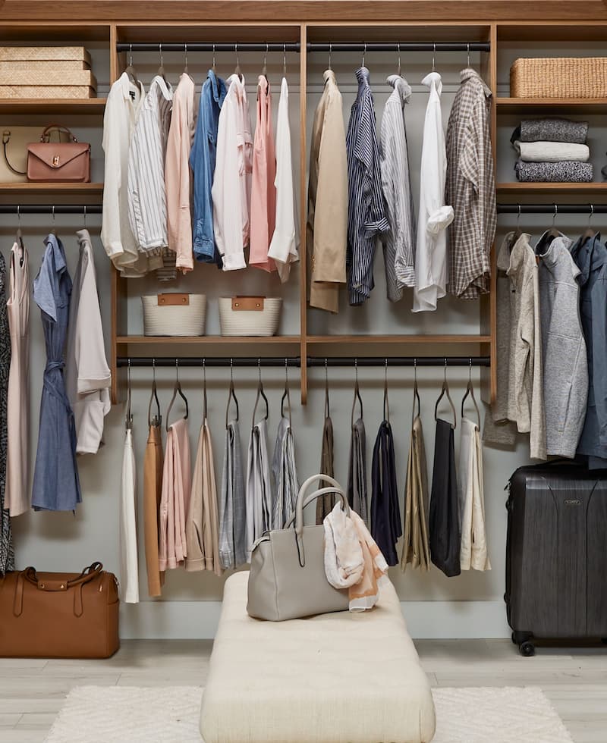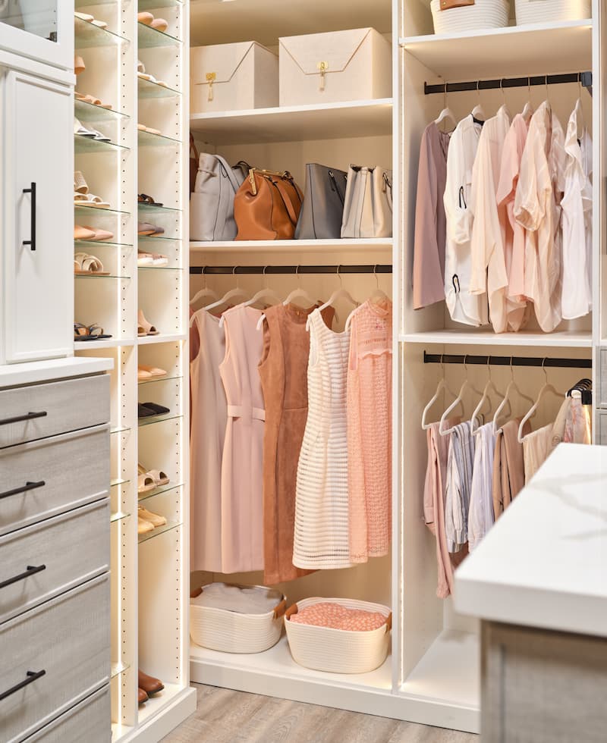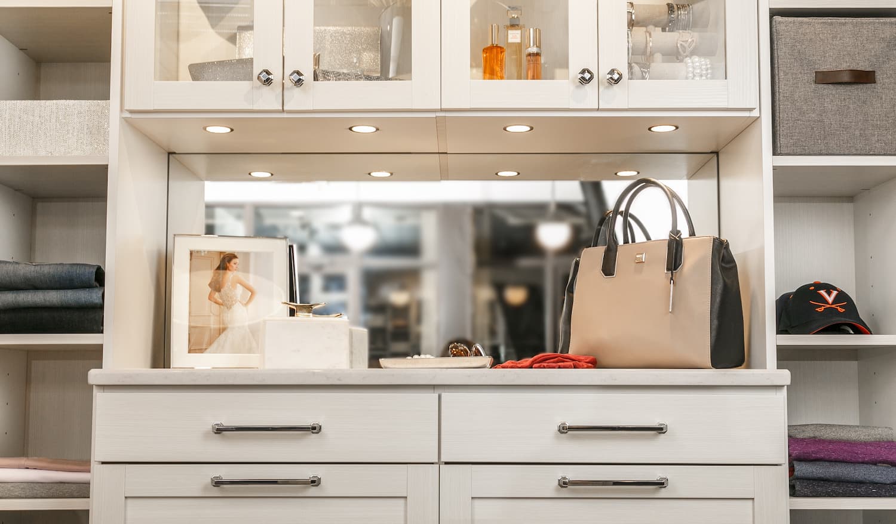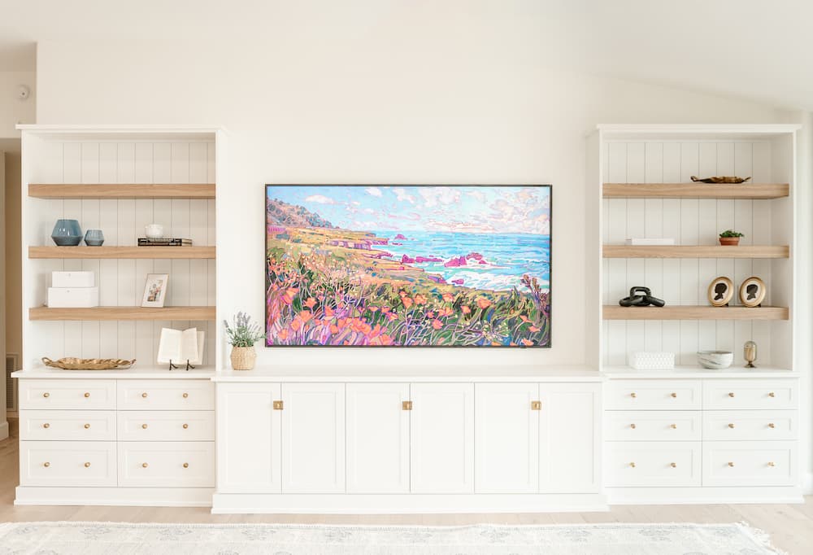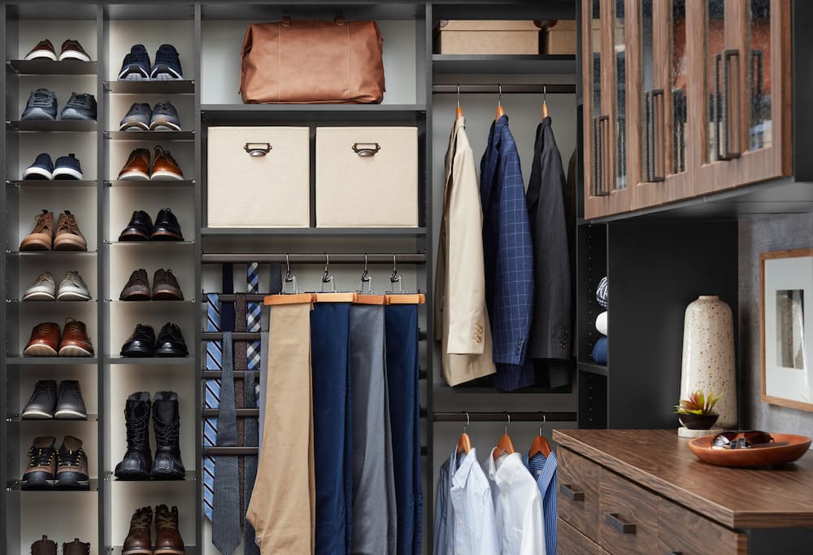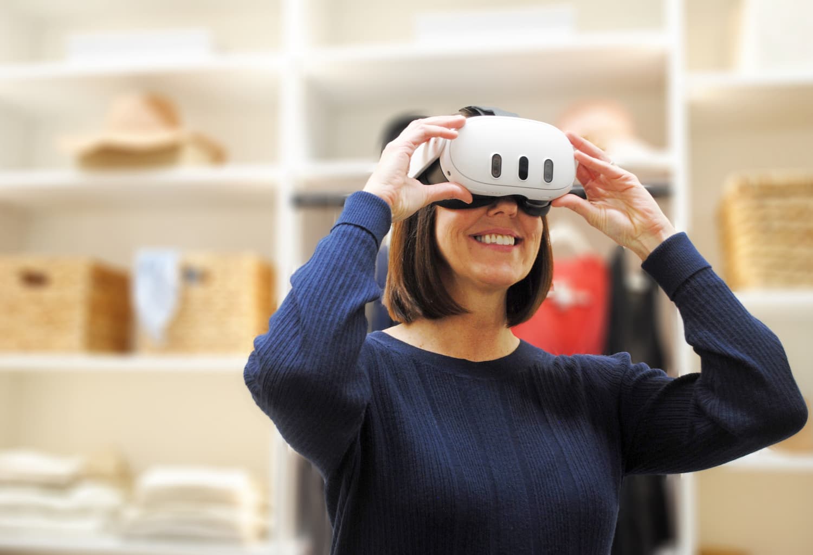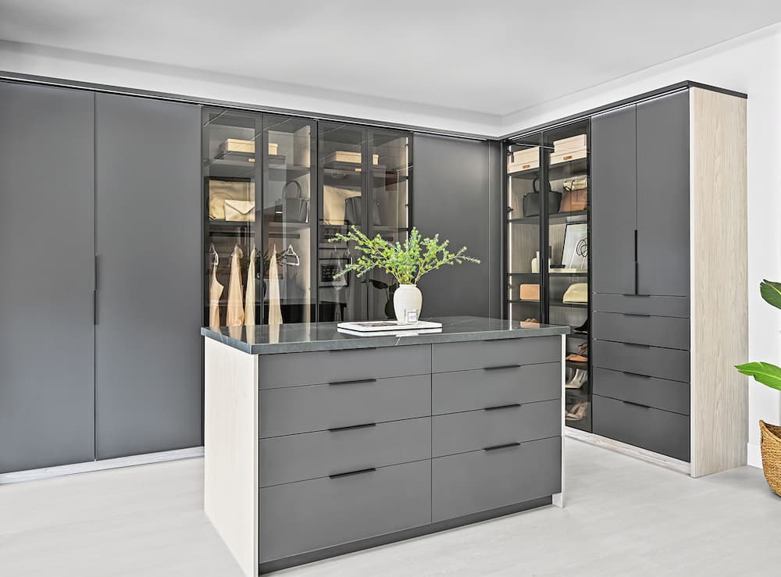The Walk-In Closet Design Process
So, how do you design a walk-in closet that works for you? Our best advice is to choose a trusted custom closet expert to do it for you. A lot of closet design guidance out there is DIY-focused, putting the onus on you to learn how to design a walk-in closet or even pair down your wardrobe to make your space work. While it’s smart to clean out your wardrobe and refresh it now and again, it shouldn’t take getting rid of stuff just to have the closet you want and need. If the whole purpose of creating a new, well-organized space is to eliminate stress and make things easier, we’ve found that most homeowners have the simple, stress-free process they’re looking for when they work with closet experts to get the job done.
Working with experts who know exactly how to design a closet minimizes risks and prevents costly remodels down the line. How? By ensuring you get a walk-in closet design that is functional, frictionless, and a space you’ll love now and for the long haul. Whether you have a lot of room to work with or your walk-in closet is on the smaller side, professional closet designers have the expertise to know how to make the most of your space. Plus, you’ll have someone to tackle the planning, prepping, and labor for you which makes everything so much easier and less stressful.
1. Assessing Your Needs and Preferences
First things first. We know working with a professional closet designer is the best path forward. So, how do you decide who to work with? When researching custom closet companies, below is a list of things our experts recommend considering to find the best fit for your project.
Things to consider when choosing a custom closet company:
- Is their company insured and bonded?
- Do they offer written guarantees? If so, what are they?
- Are they limited to one expensive design option (very common) or do they offer a variety of installation options: wall and floor-mounted, and hybrid?
- Are they sketching the potential design solution or using exacting state-of-the-art software that not only shows your project in 3D but helps prevent potential installation problems?
- Are they upfront with pricing? Are they offering you an imaginary 55% discount with “free installation” and/or are their price ranges shown in their brochures?
- Do they help you navigate pre-installation with garment racks and room prep ideas?
- Do they have a beautiful showroom you can visit to test-drive your new closet?
Once you’ve decided who to work with, a professional designer will often come to your house. At Inspired Closets, we offer free, in-home design consultations so we can get familiar with your space, listen to your needs, and provide thorough options and expert walk-in closet ideas to improve your space. Our designers will also take inventory of your wardrobe, determining how much you have and what types of things you have so they know exactly how to plan and design shelving for a walk-in clothes closet. Outside of the typical shirts, pants, and sweaters, your designer will give special consideration to whether or not you need sections to hang longer clothes or shelves for folded items, as well as dedicated storage for footwear, accessories, jewelry, and other valuables.
Our designers will also have you walk them through your daily routine so they can see exactly how you use your closet. This step-by-step process lets them see first-hand what closet configuration would be best for how you naturally use the space, as well as which specific types of storage solutions you’ll benefit from. This is also a great time to recognize any special storage requirements you may need for things like luggage, bedding, a safe, or seasonal clothing. At Inspired Closets, we also take into account any and all accessibility needs, ensuring your space meets ADA requirements and functions so everyone in the home, no matter their needs, is able to use it with comfort and ease.
2. Space Planning and Measurements
Wall-Mounted
Floor-Mounted
Let’s be honest. Measuring anything brings with it a certain amount of stress and pressure. When considering how to design a walk-in closet, one of the more daunting steps is measuring your space. “Tape measure anxiety”, as we like to call it, exists because the chance for error is high and the consequences of getting measurements wrong are often higher.
This is another reason we recommend partnering with professionals–they measure your whole space for you and consider exactly what you need to utilize every inch of space. Shelves, drawers, hanging rods, and hooks–a professional designer ensures all storage elements work together, have plenty of room to function on their own, and there’s no unusable space or awkward overlap.
Your designer will also discuss the different ways your walk-in closet system can be installed. It can be completely mounted to the wall for extra floor space and cost efficiency, mounted to the floor for a built-in look, or a hybrid option that’s a combination of both the wall-mounted and floor-mounted styles. Design experts are well-versed in each option, and they’ll be able to determine what works best for your wardrobe and your space.
When determining the closet installation method, it’s also crucial to optimize vertical space. At Inspired Closets, we take what’s often just left as open air–the underutilized space above and below hanging rods–and make it functional. This multiplies usable space and leaves people with so much more room than they used to have, even though it’s still the exact same closet.
Another unique Inspired Closets offering is our proprietary 3D design software. A lot of custom closet companies draw their designs by hand which can leave room for error. With our software, you know that your design is exact, it’s clear and extremely easy for you to see every detail, and it’s easy for your designer to make changes, swap out finishes, and add storage features, accessories, and other walk-in closet ideas until the design is exactly how you want it to be.
3. Choosing the Right Materials and Finishes
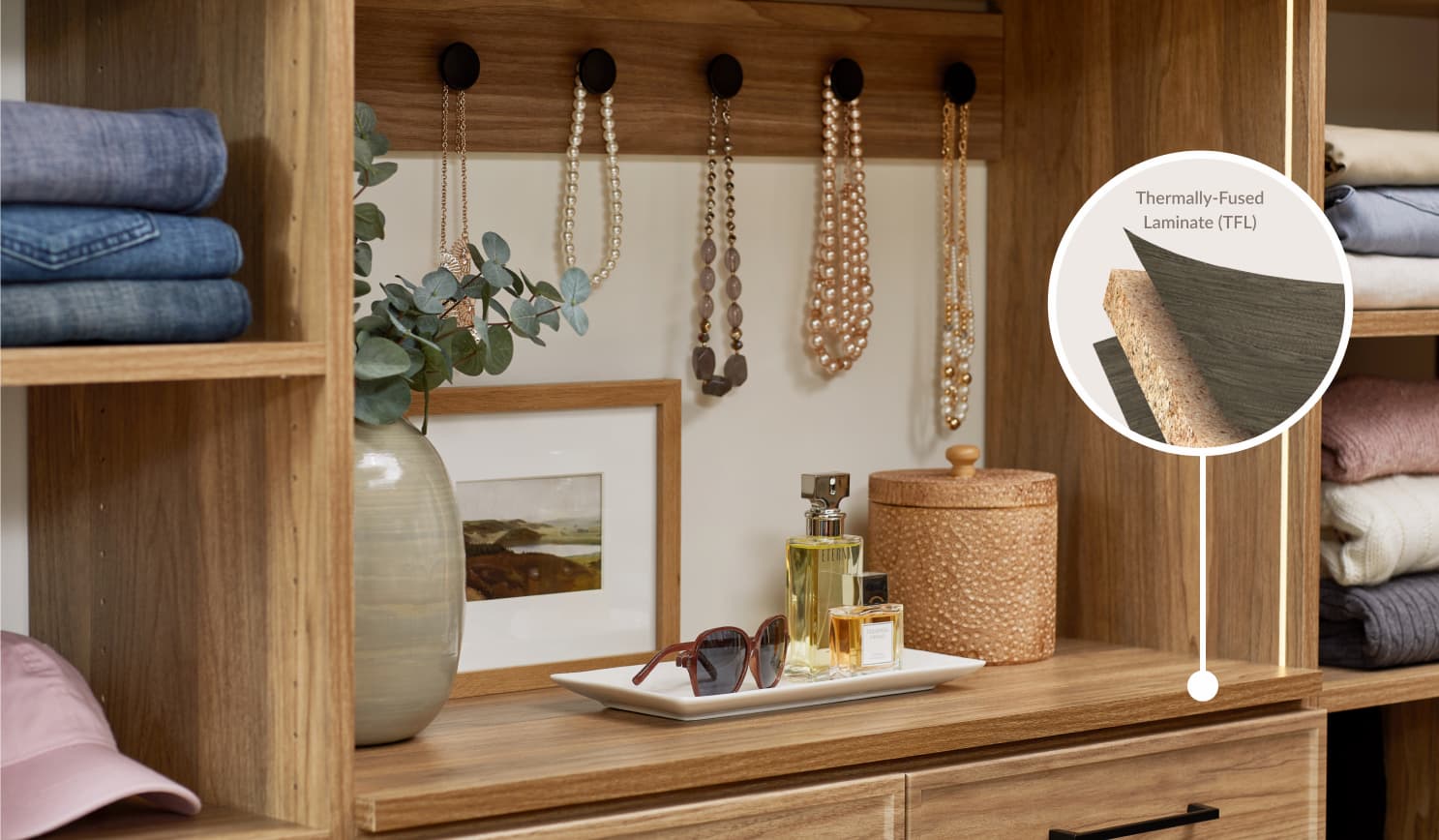
When figuring out how to design a walk-in closet, take the time to truly understand and feel comfortable with the materials your closet system is made from. A lot of people assume closets are made from solid wood, but this isn’t usually the case. While custom-cut wood is beautiful, it’s susceptible to warping and uneven wear over time. The grain makes it hard to have a consistent look, and it’s very expensive to manufacture, ship, and install. Solid wood closets come at a high price tag for something that often needs to be repaired or replaced in the future.
On the other hand, the thermally-fused laminate (TFL) we use at Inspired Closets is strong and dense, it doesn’t split, crack, warp, or bow, and it looks just like wood at a fraction of the cost. The decorative laminate layer is available in 20 colors, making it easy to choose the exact finishes that resonate with your style and flow with the rest of the home (our design experts will help out with this, too). One of the best parts is that no trees are harvested in the production of our board. We make them in the United States from 100% repurposed/recaptured Canadian and U.S. hardwood chips and fibers, so it’s a choice you can truly feel good about.
4. Incorporating Design and Aesthetics
You of course want to consider how your walk-in closet looks aesthetically and how you can put your own design touches on the space. First, it’s important to consider lighting among any other walk-in closet ideas. Lighting plays a huge role in the look and feel of your walk-in closet as well as the functionality. Whether you have natural lighting from a window to work with or you need to incorporate the right ambient lighting via an overhead option, a few tasteful lamps, or a unique sconce or two, a closet design expert will make these plans and choices so much easier.
Another design trick our experts like to incorporate is adding a mirror, or maybe two or three, to your walk-in. First and foremost, they’re extremely functional. A full-length mirror is a design feature that homeowners who are DIYers almost always forget or undervalue. When the space is available, our designers almost always incorporate a full-length mirror into your closet so you don’t have to leave your closet to see what you look like in the outfit you have on. Second, they also enhance the perceived size of your space, making it feel bigger than it actually is. At Inspired Closets, we often add mirrors to closet doors to make the most of a space.
Finally, always make sure to add your own decorative elements and personal touches to your walk-in so it feels like a welcoming expansion of the home that you feel happy to spend time in. From family photos to artwork, jewelry boxes, and plants, our designers will ensure you have the surface area to display things that make your space feel like you.
5. Organizational Accessories and Tools
You’ve got the floor plan and storage solution designed, now you need the accessories, features, and tools that make your space truly organized. Below are smaller walk-in closet ideas our design experts recommend that make a big difference in the functionality of your space.
Walk-in closet storage features:
- Hangers (always matching! We recommend wood or velvet over plastic for a clean, elevated look)
- Custom shoe storage like our adjustable Shoe Shrine®
- Built-in or slide-out jewelry organizers
- Display cases with integrated lighting
- Drawer dividers and organizers
- Clear storage containers and labels for extra protection or things you don’t regularly use
Learning how to design a walk-in closet that is beautiful, functional, and a space you truly love can make all the difference. Don’t settle for a builder-grade walk-in closet or your current system that’s just adding unneeded stress to your day. Make the best decision for you, your budget, and your home when you work with the experts at Inspired Closets. Our process is easy, our designs are top-notch, our product is high-quality, and our customer service can’t be beat. Let’s take stress out of the equation and make this easy for you.


