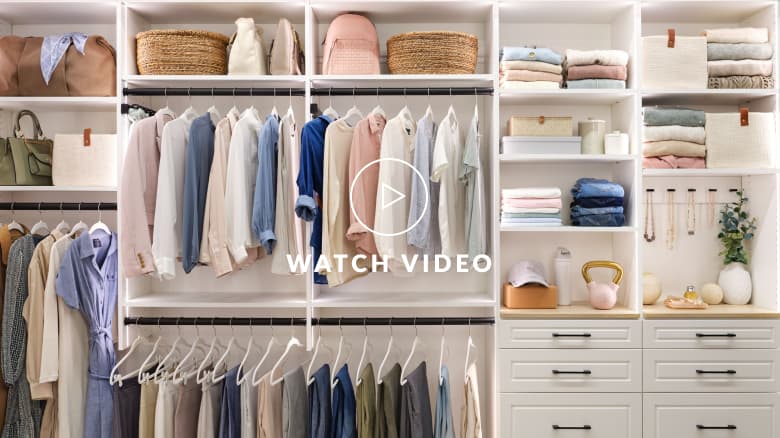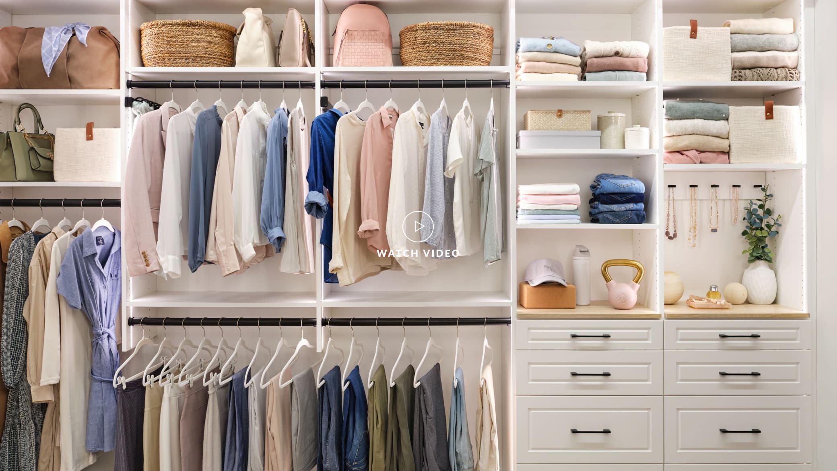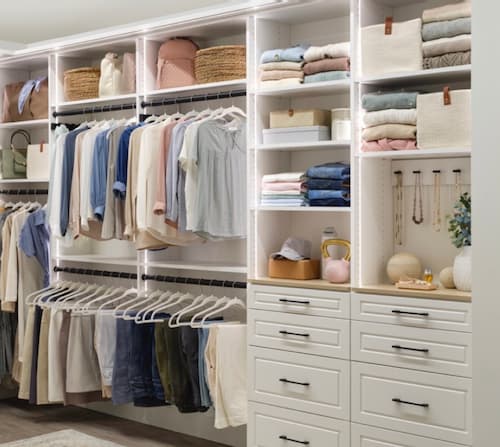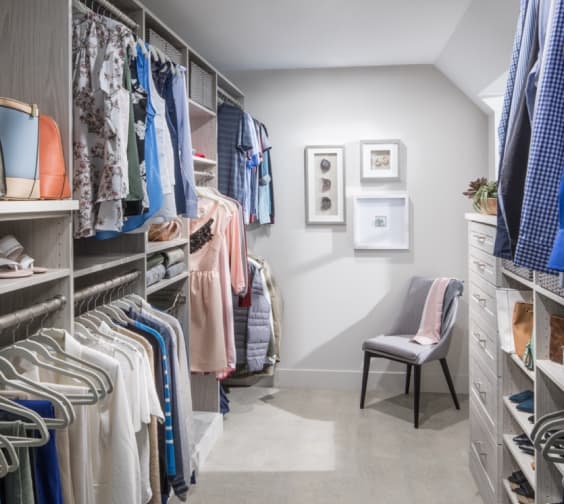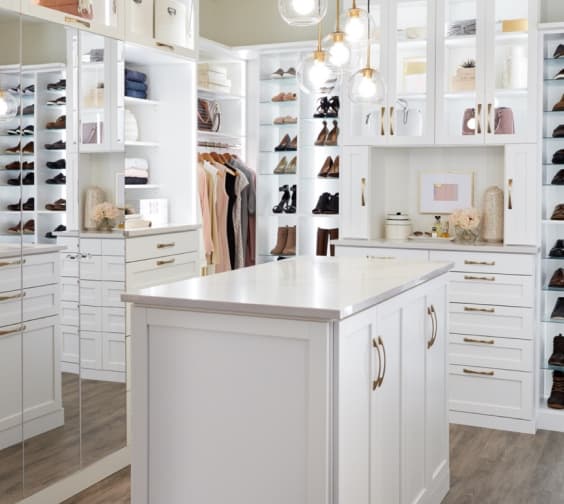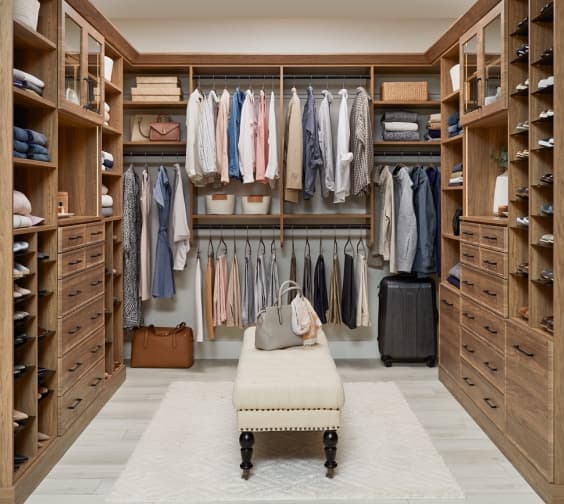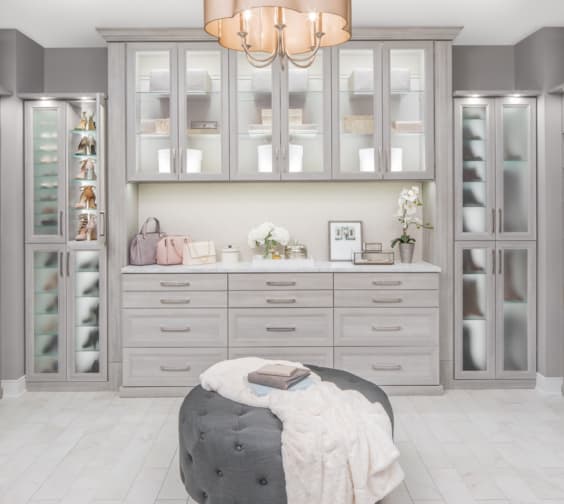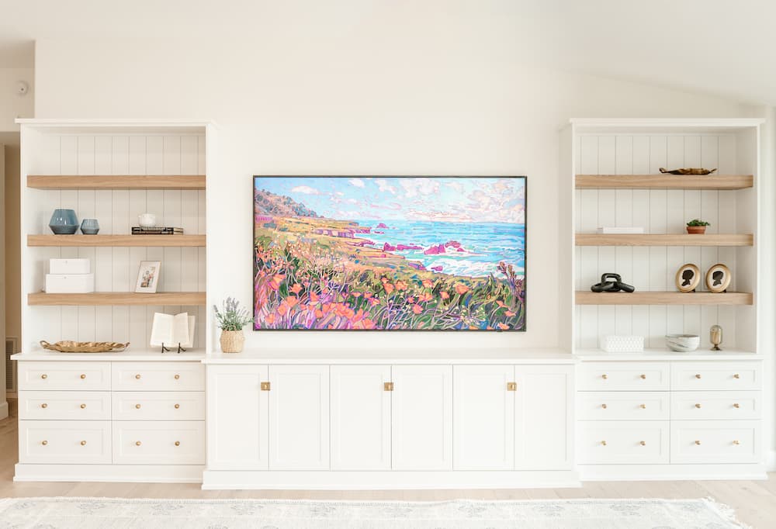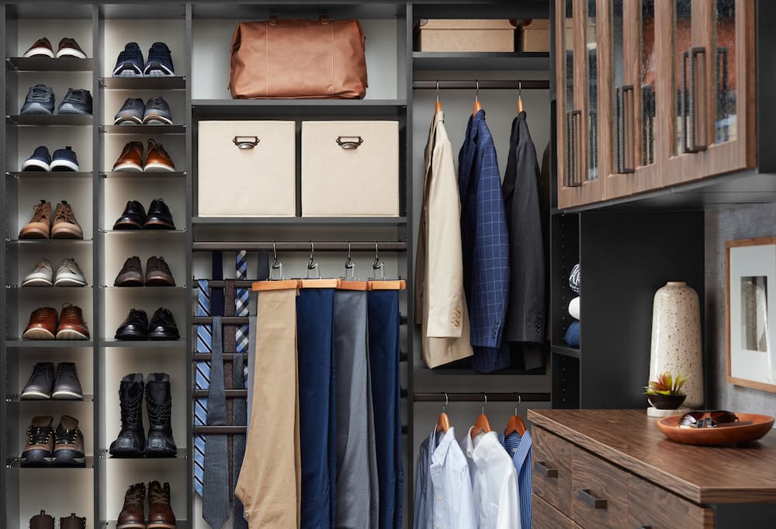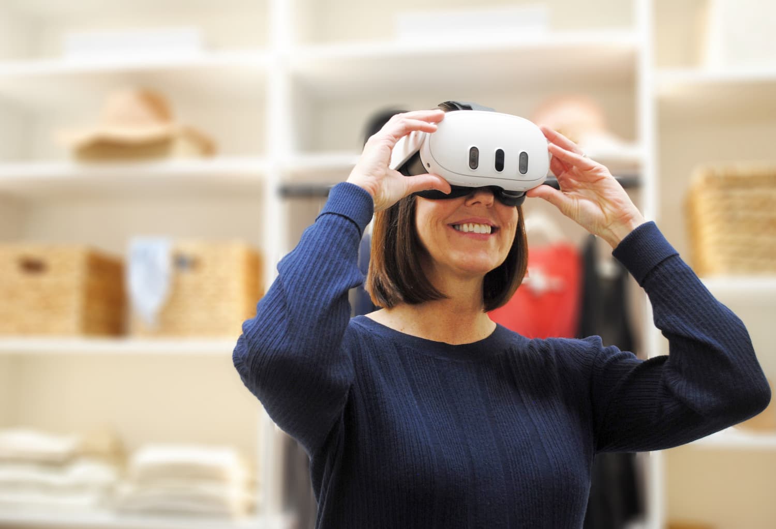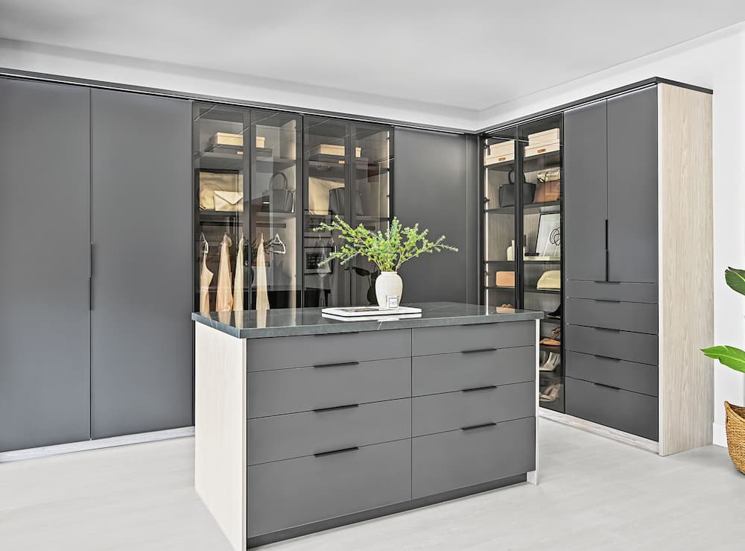
Walk-in Closet Sizing: How to Know How
Much Space You Need
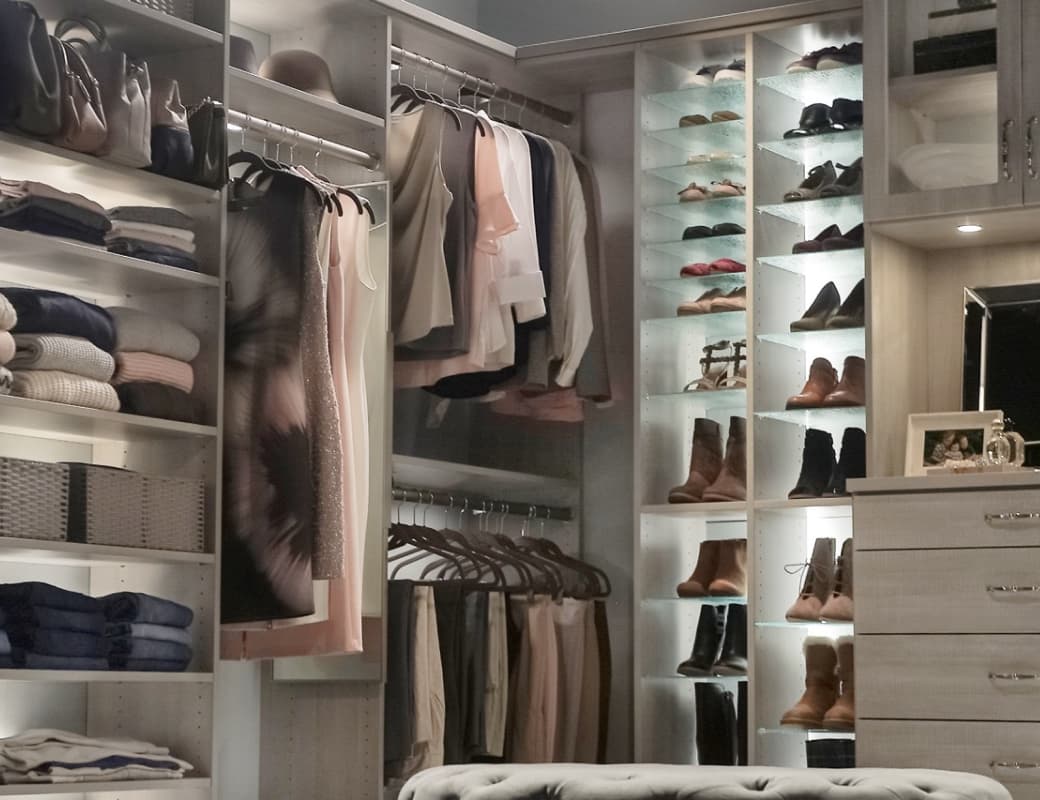
Whether you’ve been collecting walk-in closet designs on Pinterest for a while or the baskets, totes, and other quick-fix closet storage solutions you’ve tried just aren’t cutting it, Inspired Closets is here to get you started on your walk-in closet creation journey. There’s a lot that goes into creating and building a walk-in closet you love, like determining if you have enough room in your home (and budget) to accommodate the walk-in closet size you need, planning out the right design, and finding someone to actually build and install it.
At Inspired Closets, our team manages your project from start to finish. Whether you’re building a new home and want to thoughtfully plan your closets ahead of time, remodeling your existing closet, converting an existing room or space, or adding a new walk-in closet to an existing space, partnering with a professional is your best chance at a successful experience. Working with the right custom closet company also saves valuable time and eliminates a lot of stress in the long run.
Our experienced designers know the standard size of walk-in closets and all of the details that go into them. They’ll think of every possible option, listen to the frustrations you have with your current space, and ask you all the right questions to ensure that you’re getting a custom solution that will best serve you and be functional for years to come.
Ready to get started? Continue reading to learn exactly how the custom walk-in closet creation process works, the average walk-in closet size, and how you will greatly benefit from working with a closet design expert.
What Do You Need from Your Walk-In Closet?
When you sign up for a free, in-home design consultation with one of our designers and they come to visit your home, they’ll start by asking what you want to be able to do in the space and how you want it to function so they can determine the necessary walk-in closet size and features.
To better answer these questions, the designer will take a detailed inventory of your wardrobe along with what is currently stored in your closet and elsewhere that you want your new closet to accommodate. This will give a better idea of how you need the space to function, what the walk-in closet size should be, and which types of storage are required to meet your needs. Plus, knowing what’s most important to you will allow the designer to create a plan in which every item has a dedicated place, no matter your walk-in closet’s size. You and your designer will talk through things like:
Clothing
How many clothes do you have? What types of clothes do you own? Will you need space for folded items like sweaters and pants, hanging items like dresses and suits, or both?
Shoes
How many shoes do you have? Do you own a lot of tall shoes like boots, shorter shoes like sneakers and sandals, or a mix of everything? What type of space will storing your shoes require?
Jewelry
What types of jewelry do you have and how much? Do you envision storing your jewelry in designated drawers, or do you want things like necklaces and earrings to be hung up or displayed in a case?
Accessories
There are so many different types of accessories, and we’ll account for them all. Purses, hats, belts, scarves, ties, luggage, glasses—how much of each accessory do you have, and what type of storage is required for each different item?
After taking inventory of what you own, our designers will then ask you to think about what you use most often. This way, the things you regularly reach for are located where you can access them quickly and conveniently.
You can also have dedicated sections for different types of clothing, like a long hang section for summer dresses, shelves for fall sweaters, etc. With enough room and logical storage to keep all your clothes in one place, you won’t have to store off-season or lesser-used items elsewhere. The right organizational structure, whether you have an average walk-in closet size or not, allows you to fit a lot more in the space.
Layout Space: How Big Should a Walk-In Closet Be?
Now that you know exactly what you need space for and how you want your closet to function, the designer will determine if you have the room to create a walk-in closet that accomplishes everything. They’ll also consider where in your home you want the closet to be. For example, is it an addition to the primary bedroom or a room with a smaller footprint? Is there a logical area in the room to build a walk-in closet if one doesn’t exist already?
Our designers will also note any obstructions (access panels, light switches, attic access, even which way your door swings) that need to be designed around. When going through design options, they’ll show examples of how they’ve dealt with any given obstruction in the past and talk about how they’ll handle it in your particular space.
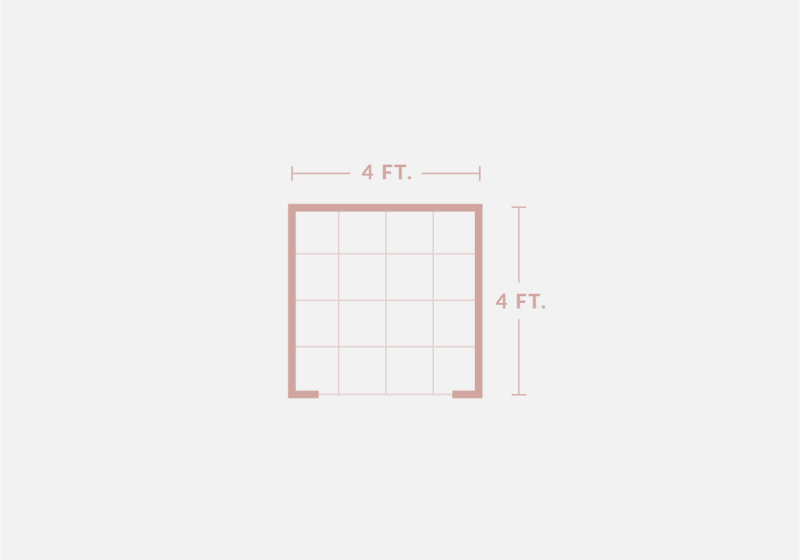
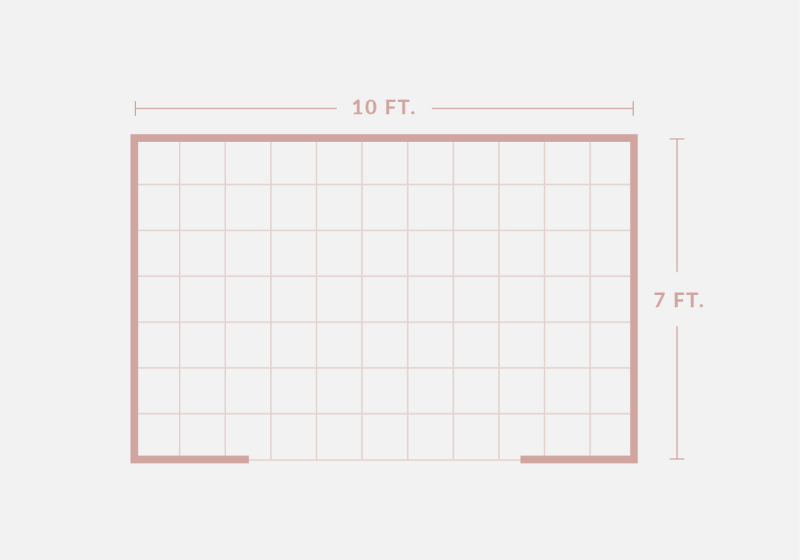
Average
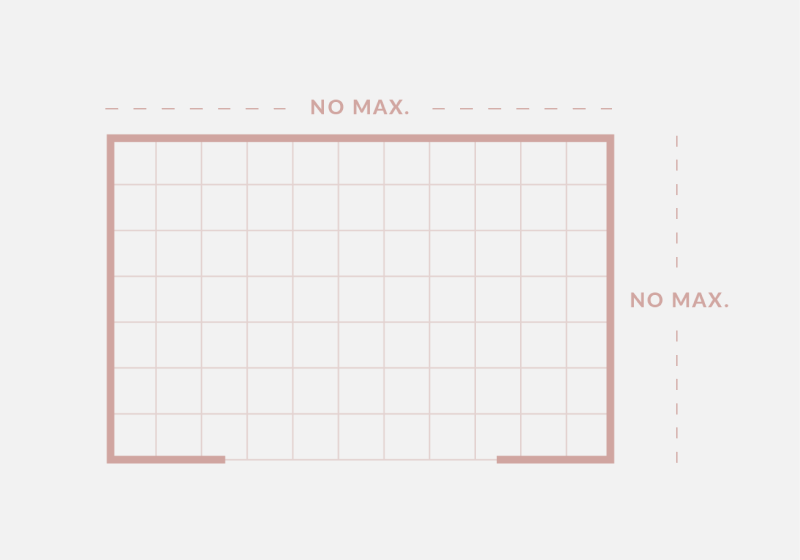
Maximum
It’s important to note that the Americans with Disabilities Act (ADA) requires more space than the standard average walk-in closet size listed above to allow someone in a wheelchair to maneuver within the walk-in closet. As opposed to 24 inches, ADA guidelines state that a clear space of 30 inches wide by 48 inches deep is needed to accommodate a wheelchair.
When it comes to shelving, drawers, and hanging items, anything that has to be reached for should be within 15-48 inches from the floor for easy access. At Inspired Closets, we also install pull-down rails and other accessibility measures that make navigating a walk-in closet simple. Our designers are experts at creating spaces that accommodate the needs of every individual homeowner.

There are different types of walk-in closets with unique storage methods. A designer will help you determine which option is best for your walk-in closet size as well as select options that create balance within the space.
Looking for even more ideas?
Budget Considerations
The budget for a walk-in closet starts with the size of the closet you’re creating and the types of storage features you want it to have. At Inspired Closets, our designers present homeowners with three different versions of their final design, each showing a different installation method at a different price point. Rest assured, no one style is better than the other! Each option is functional and beautiful—it really just comes down to cost, space, and personal preference.
Wall-Mounted
Hybrid
Floor-Mounted
There are a range of additional features to think about when building a walk-in closet as well. Your designer will help you consider what you need to accommodate your wardrobe, what you would benefit from, and what will make your days go smoother. Common additional walk-in closet features include:
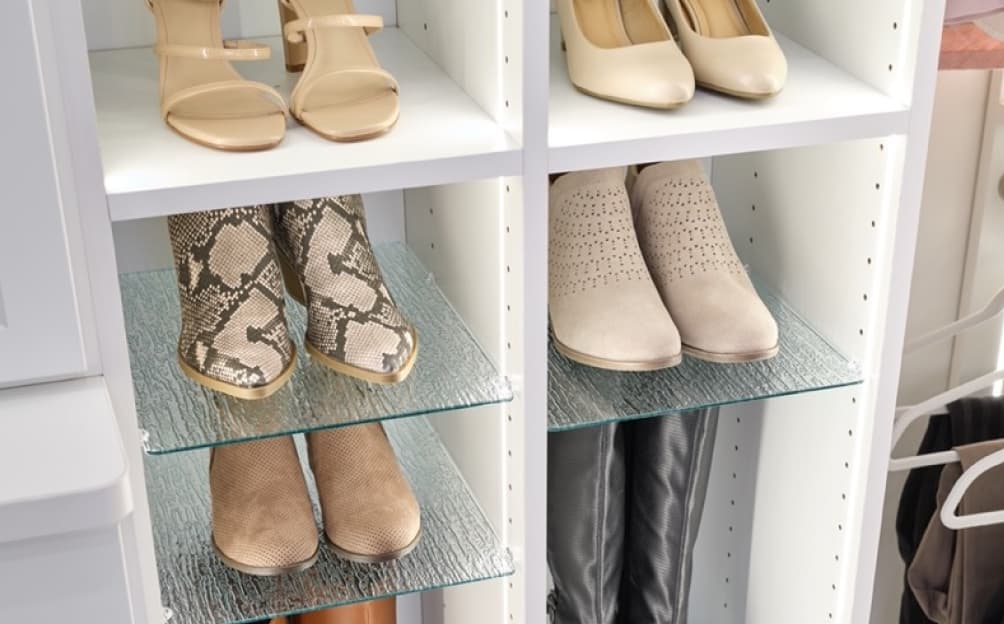
Accessory Storage
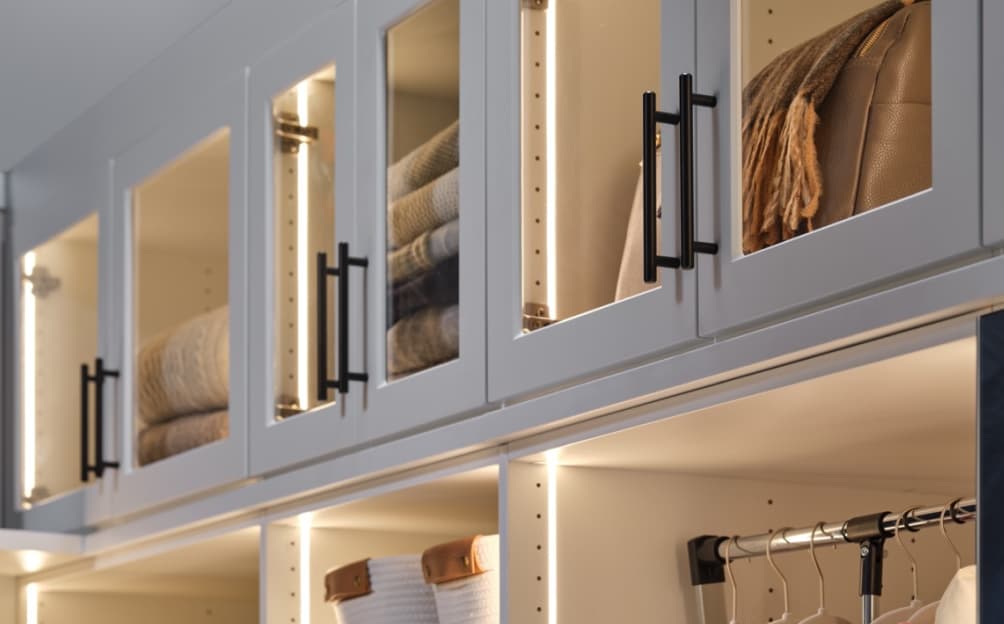
Lighting
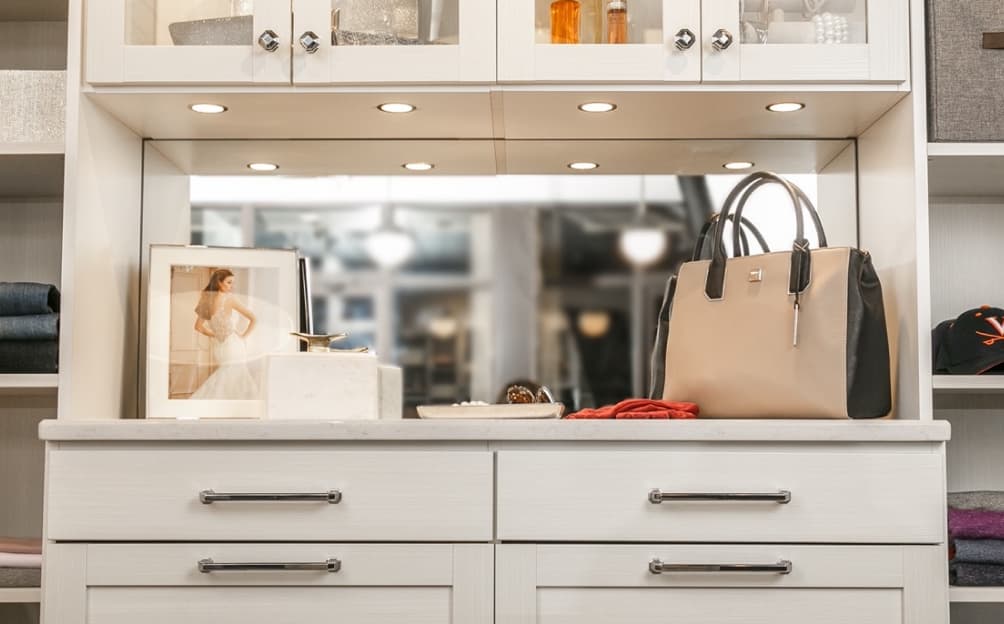
Vanity
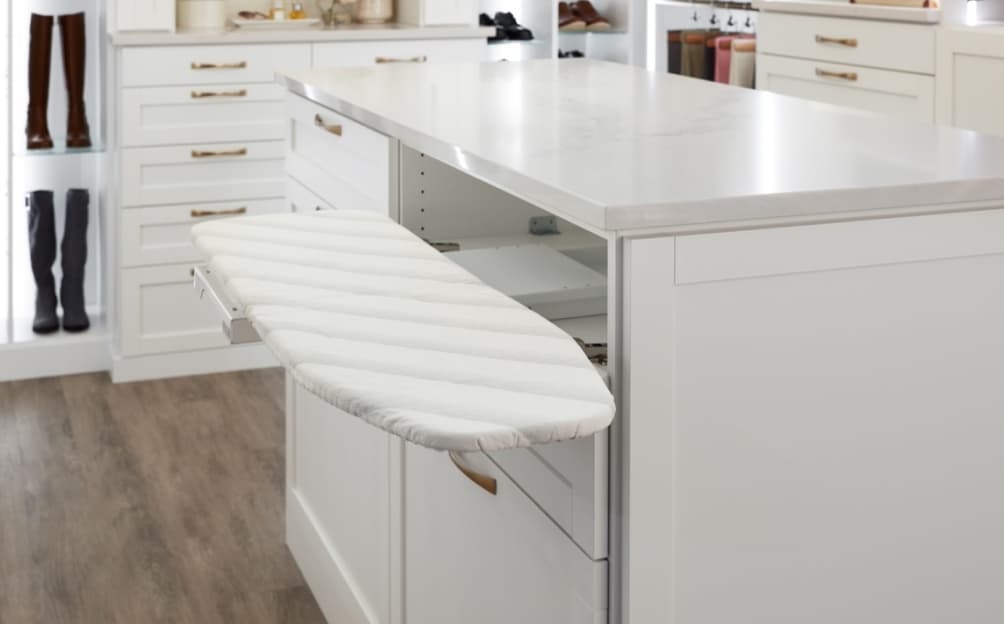
Ironing Board and Hamper
A custom walk-in closet will simplify your day-to-day, but only if it’s designed with intention and installed correctly. Now that you understand different walk-in closet size options, how much space you need to create one, and the process, we invite you to schedule a free, in-home design consultation with one of our experts.
Our team makes what otherwise feels like a daunting process easy, and we do it right from the start. Our goal is to save you time, eliminate stress, and create a custom walk-in closet that you’ll truly love–a space that will become a source of calm in your life.
Recommended for You

Love What You See?
Our designers are great listeners, and fabulous at what they do, too, so let’s talk. Oh, the best part? Our in-home design consultations are free. Yep. FREE! Let’s get started.
"*" indicates required fields

