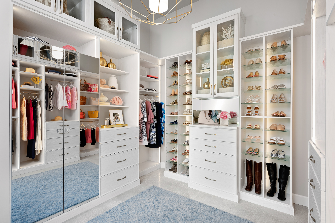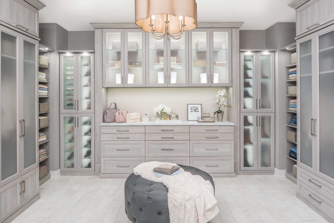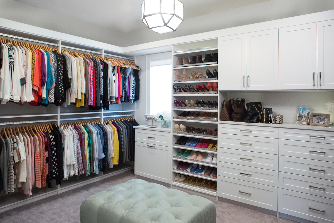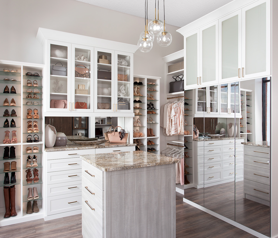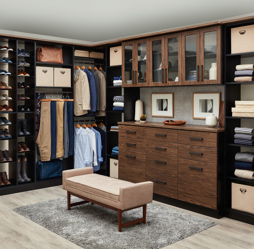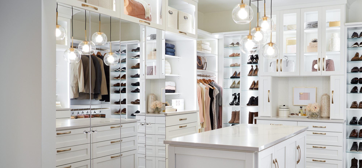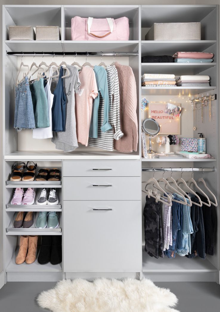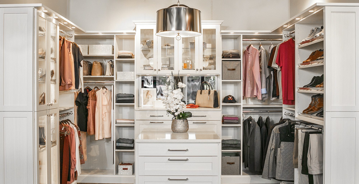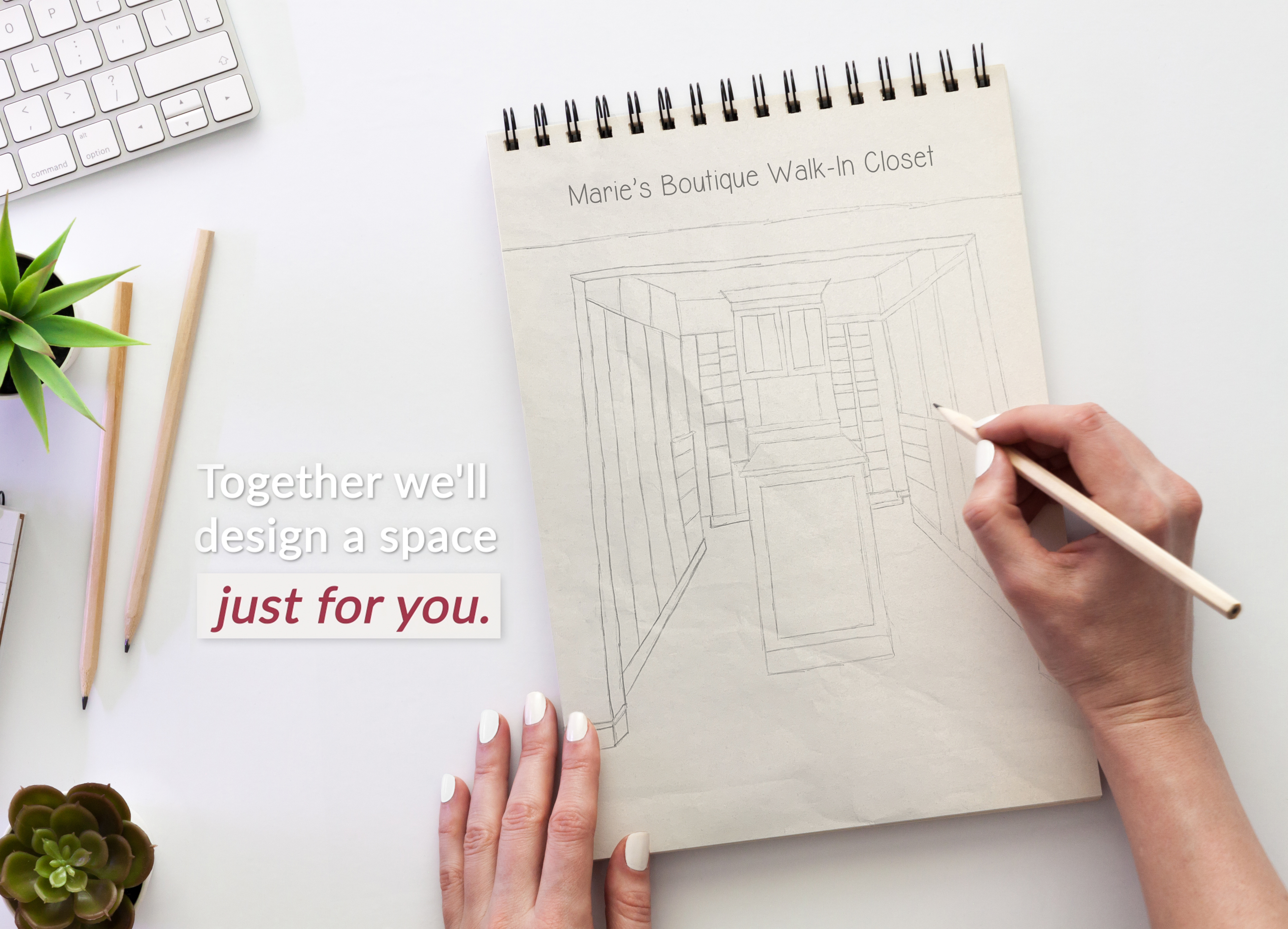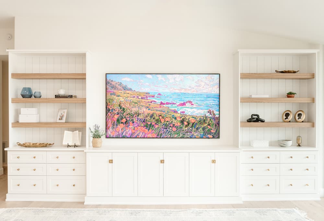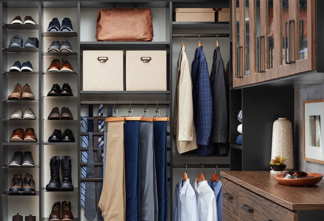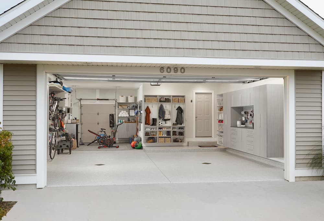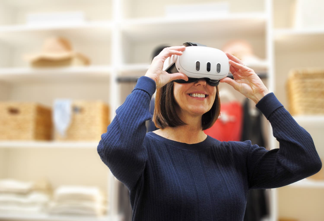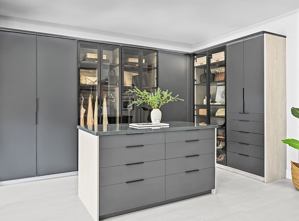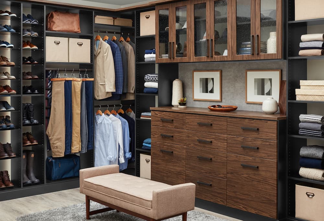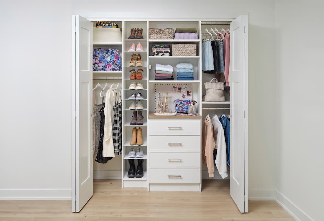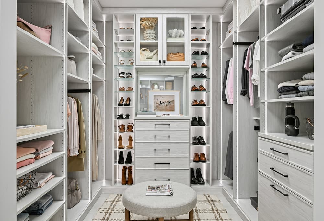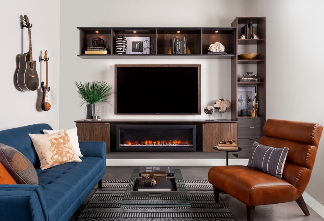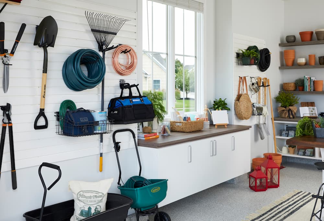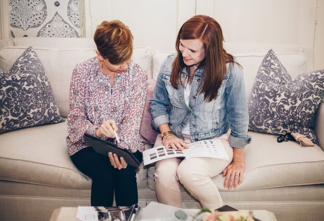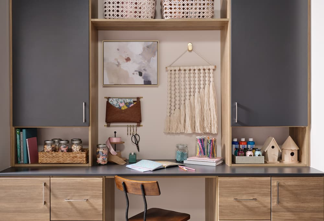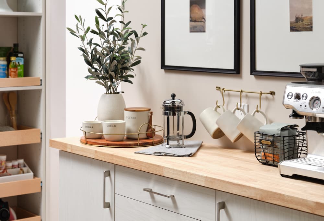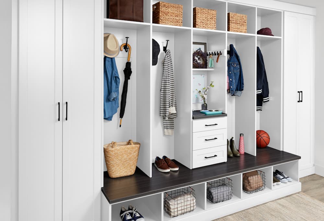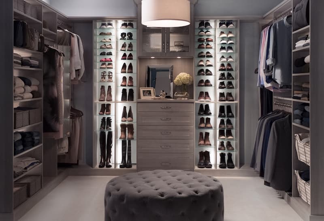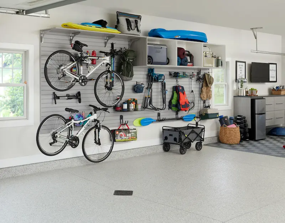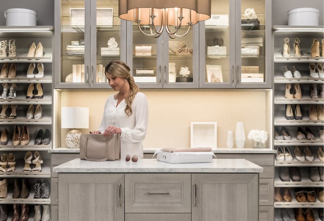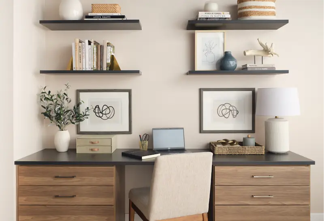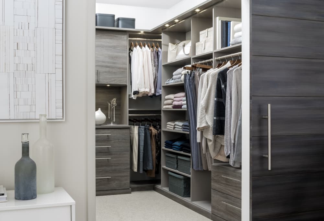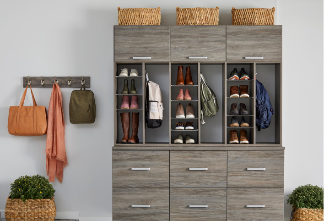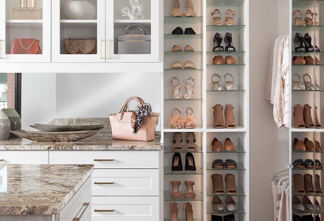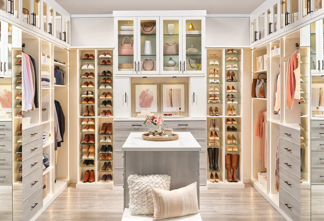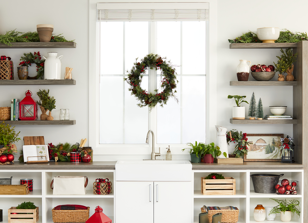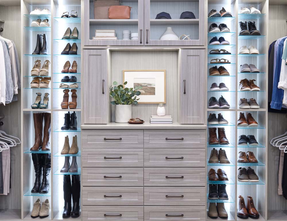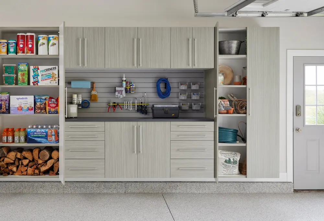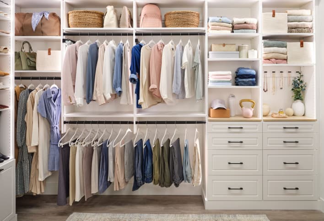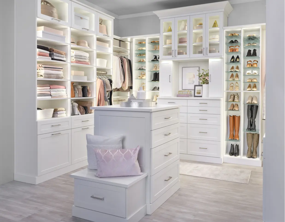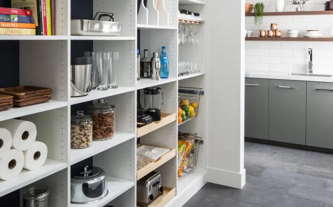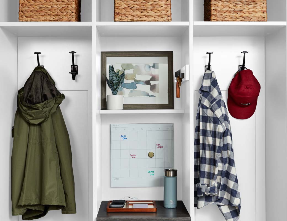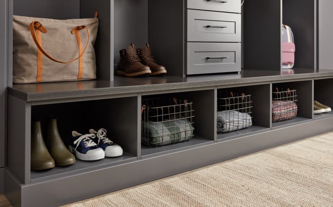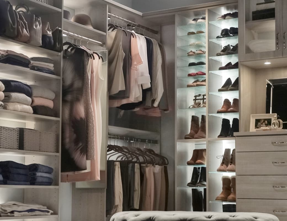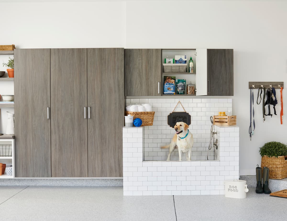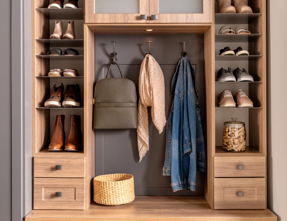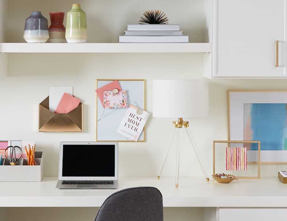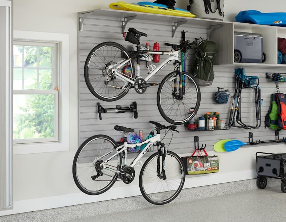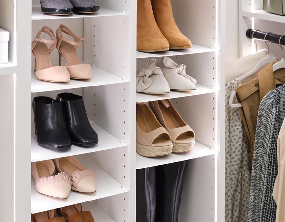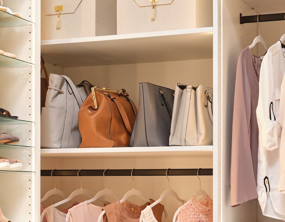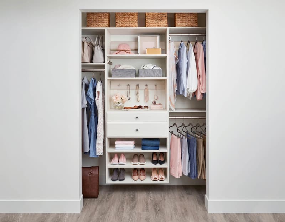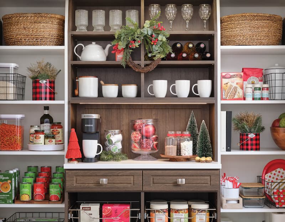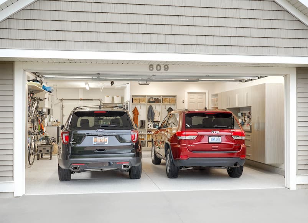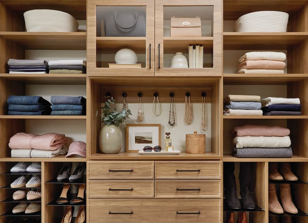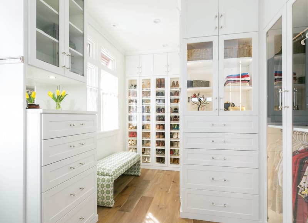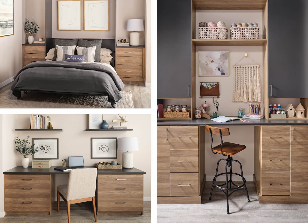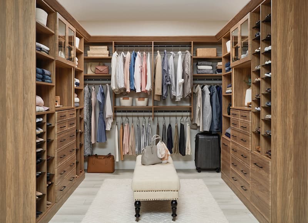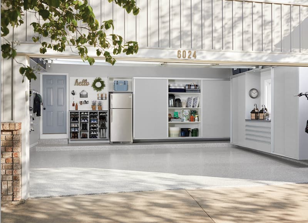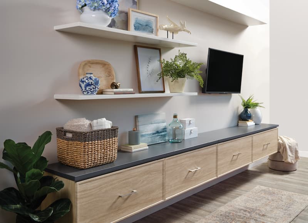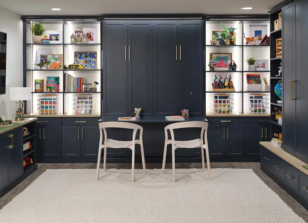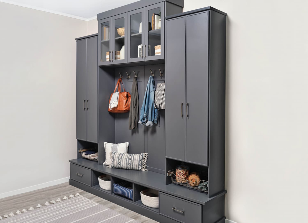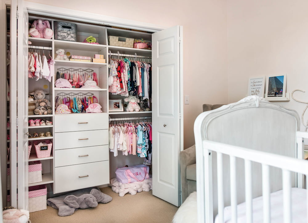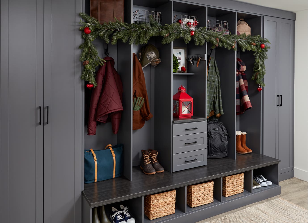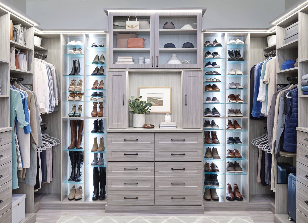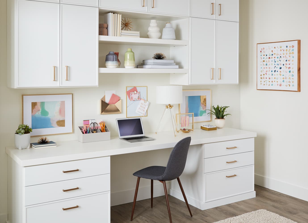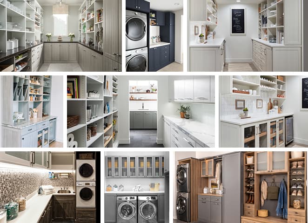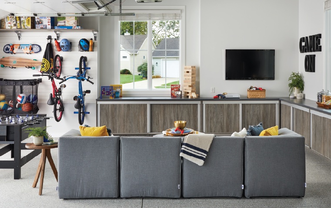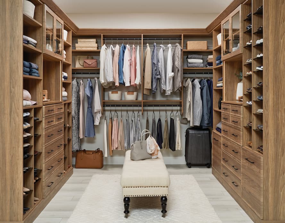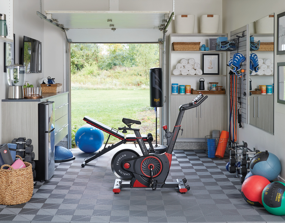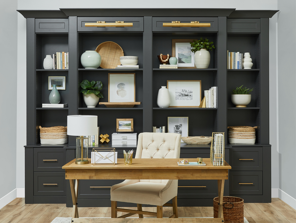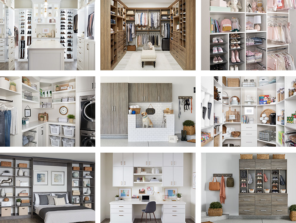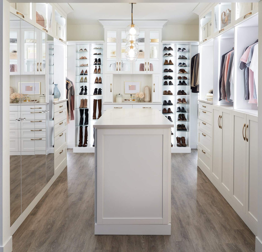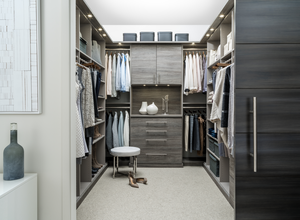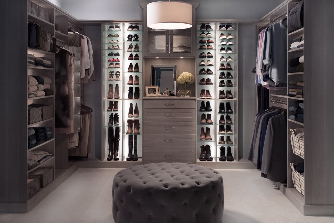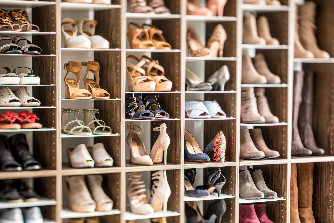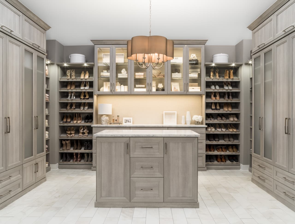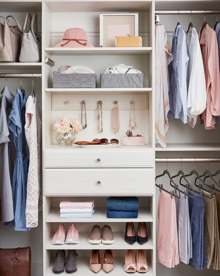
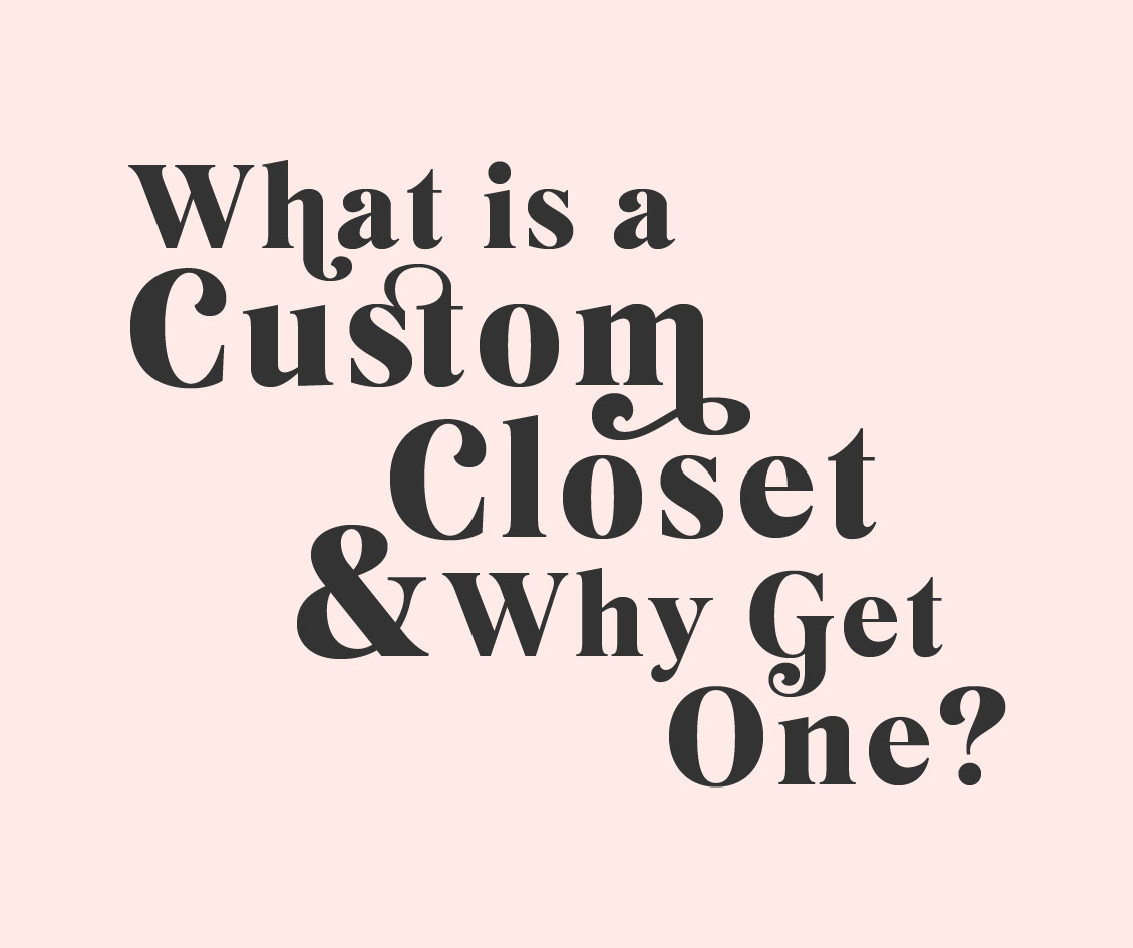
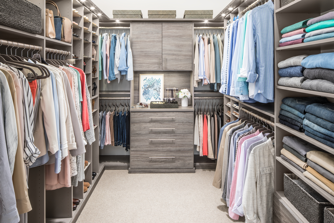
Custom closet tips that meet your space and organization needs
A custom closet is a closet that has been designed specifically for you to accommodate the things you own without wasted or unused space. It allows you to organize your clothing in the ways that work best for you. And best of all, it’s manufactured to the exact specifications of your physical space.
How custom closets bring relief to homeowners
From the outside looking in, it might seem like bedroom closets are a basic home feature, and relative to their more complex counterparts—kitchens, bathrooms, laundry rooms, pantries—they are. But even the most basic areas of your home can become “pain points” and a source of frustration and stress when they aren’t designed to organize what you own and how you live. Poor design, or no design, leads to visual clutter, and a dose of chaos which leaves you feeling stressed and anxious. Before you know it, you’ve got a Pinterest board full of custom closet organization ideas and you’re asking yourself, “How do I get that?”
Functionally speaking, a closet is where you put your clothes and shoes and is typically built with hanging rods and shelves. Simple enough right? It would certainly seem so, but the truth is that very little thought is given to closet design or the closet organization system during the home design or remodeling process. Builders and homeowners fatigued from the home building or remodeling process typically settle for wire closet organization systems or a simple rod and shelf that look adequate during a walkthrough but lead to disorganization, stress, and frustration.
Whether you’re in a new construction home or an older home, chances are you don’t love your closets, and the reason is quite simple: they weren’t designed for you. You likely have more items to hang than rods to hang them from or an awesome sweatshirt collection that you prefer to fold—five stacks and growing, you need twice as much shelf space than you have. And then there are your shoes. All lined up on the floor, your tennis shoe and boots are two rows deep and the next season’s flats and sandals are in a tote waiting for their turn to be worn.
This is what life looks like with basic closets. And just one of the many reasons why people like you are happy, relieved, and excited to learn more about custom closets and the difference a custom closet can make in your everyday life. One of the first questions we ask a client is, “Why are you choosing a custom closet?” The answers are as varied and unique as the spaces we build, with common themes being: “Someone I know just got one and raves about it”, “My closet rod fell off the wall”, and, “No matter how many bins or closet organizers I buy, I still can’t make my closet work.”
And that’s exactly why custom closets are so appealing. Designed specifically for you and what you own, a custom closet brings logical order to disorganization so that you can quickly see and access what you need moving in and out of the closet quickly and efficiently without feeling stressed. Structurally, a custom closet starts as a series of panels, shelves, and hanging rods. Beyond the basic structure is the heart and soul of the custom closet: the features. Features are intentionally designed into the space based on your unique needs—who you are, what you own, and how you prefer to organize your clothing, shoes, and accessories. Features like soft-close drawers and cabinets with doors as well as hampers, necklace cabinets, tie, belt racks, and adjustable shoe shelves are features chosen with your unique needs and wants in mind. Your custom closet created to help you stay organized and take on each day.
Three main types of custom closets
Just like your home, custom closets come in a variety of shapes and sizes.
If you have a home, you have a reach-in closet. And if you live in a condominium, townhouse, or older home, reach-in closets might be all you have. In more recent construction, reach-in closets are often used for kids’ rooms, making them the first space to get overburdened with clutter yet so often the last space to get addressed. Reach-in closets typically measure 6 x3 feet and have bi-fold, bypass, or French doors. Oftentimes, the biggest impact is felt during a closet remodel that involves a reach-in closet. Why is that? Because the smaller the space the more important it is that every square inch of space be usable. There’s less “margin” if you will, and thus a design that groups like items and makes clothing more visible and accessible transforms what may have been considered a “lost cause”.
A custom reach-in closet results in having more usable space than you previously had to hold everything you own and more. Although small, a custom reach-in closet can be loads of fun to design and own, featuring unexpected surprises such as a pint-size bookshelf or built-in bulletin board and twinkle lights. Custom reach-in closets are also what we refer to as “wall hung” meaning the closet organization system is affixed to the wall using a rail system. No part of the structure touches the floor leaving space on the floor to store a laundry basket, backpacks, or a suitcase. A custom reach-in closet can be installed in a morning or afternoon by our experienced installation teams and typically costs between $1,000 and $3,000 depending on the features and overall size
A walk-in closet is exactly what it says—a closet big enough for you to walk inside and move about. Some bigger than others, a walk-in closet typically measures 6 x 8 feet and usually has 3 walls that can be considered in the design. With more space available than a reach-in closet, a walk-in closet often features a single bank of drawers that functions as a supplemental built-in dresser giving you some extra drawer space.
Walk-in closets often feature multiple hanging sections—short hang for shirts, medium hang for mid-length jackets or dresses, and a long hang section for longer dresses or coats. Custom walk-in closets also offer homeowners ample shelf space for folded sweaters, sweatshirts, jeans, and t shirts. Most custom walk-in closets feature a built-in hamper, shoe shelves to prevent your shoes from piling up on the floor, and overhead shelving for occasional use items like extra pillows and blankets. All these features work together so that in most custom walk-in closets, two people can share the custom closet with ease.
Walk-in closets can either be “wall hung” or “floor mounted”. A floor mounted solution sits on the floor and is anchored to the floor and wall as opposed to being hung on the wall from a rail. Floor mounted walk-in closets have a more built-in look, especially if accented with top and bottom crown molding. A custom walk-in closet can be installed in 1-2 days and typically costs between $5,000 and $10,000 depending on the size and features.
Like a walk-in closet, a boutique closet is large enough for you to walk inside, move about, and easily get dressed while you’re in the closet. It’s also the largest closet measuring 12 x 15 feet. Boutique closets are often part of the master bedroom, but boutique closets can also be created by converting the smallest bedroom in the home into a custom closet you’ve been wanting for years.
Boutique closets often feature a center island, the top of which is ideal for setting down shopping bags, folding clothes, or packing for a trip. Many center islands feature a built-in bench so you can sit down while you put on your shoes. The island can often house a built-in hamper or two, a built-in ironing board, and shelves. Thanks to its 4-wall size, boutique closets have ample space for a triple bank of drawers that function as a dresser and eliminate the need for a dresser in your bedroom. Integrated 3-way mirrors, jewelry drawers, necklace cabinets, custom tie racks, and layered lighting are just a few of the many features that can be designed into a custom boutique closet.
And when it comes to shoes, say no more. The Inspired Closets Shoe Shrine® is a must-have, making it possible to adjust every section to fit the exact height of the pair of shoes it holds, delivering maximum shoe storage. Big enough to include an island, a boutique custom closet offers homeowners the opportunity to begin and end each day in a space they love. Boutique closets are nearly always floor mounted with top and bottom crown molding. A custom boutique closet can typically be installed in 2-4 days and the price usually starts at $10,000.
Finding a Custom Closet Company
Like any home remodeling project, finding the right partner is the key to the success of the project. When it comes to custom closets, you’ll want to look for a company with experience and a reputation for exceptional service. Look for one that is easy to do business with and has completed projects like yours. Before hiring a company, be sure to do your homework. Go to their showroom to see their product and talk with their team of designers and installers. Look for reviews online and spend some time on their website and social media channels. Ask about returning customers—often the best custom closet companies will have a sizeable customer base that comes back to them time and time again.
Next, be sure to ask about how each company shares designs. The very best custom closet companies will design your custom closet with software that allows you to see the finished space in 3D before you commit to buying. We know from experience that during the design process your biggest fear will be the fear of making a mistake. So look for a company with tools like 3D software and a showroom, making it easy to feel confident in your design decisions.
Choosing a closet remodel as your next big project is a decision to start and end each day in space that supports the way you live and helps keep you organized. It means knowing what you have, where it is, and being able to access the things you need when you need them. It means less stress. Less dread. Loving your closet doesn’t have to be a thought connected to a Pinterest board. Loving your closet can be your reality every day. Let’s calm the chaos in your current closet and design a custom closet that will leave feeling relaxed and inspired. If ever there was a good reason to get a custom closet, that would surely be it.
At Inspired Closets, we take care of everything. Our process starts with an initial design consultation in your home where we spend time getting to know you and your closet space. Our design phase is collaborative, and we work in 3D software which means you see your custom closet and all the features in it before it’s installed in your home. Most clients are shocked at how “real” the 3D view is especially when projected on one of our large screen televisions. And our showrooms offer you the chance to touch and feel our product and see many features in the context of the closet.
Our preparation services are second to none. We offer garment racks and storage boxes for use while your closet is under construction. Our installation teams are employees of Inspired Closets—they’re not third-party contractors, which means they care about our company, its reputation, and your complete satisfaction.
We want you to be a returning customer for years to come and we’re proud that so many of our loyal customers have partnered with us on multiple custom closet projects. Ready to get started? So are we! Give us a call or schedule your free closet custom design consultation on our website. We look forward to meeting you.
Recommended for You

Love What You See?
Our designers are great listeners, and fabulous at what they do, too, so let’s talk. Oh, the best part? Our in-home design consultations are free. Yep. FREE! Let’s get started.
"*" indicates required fields




